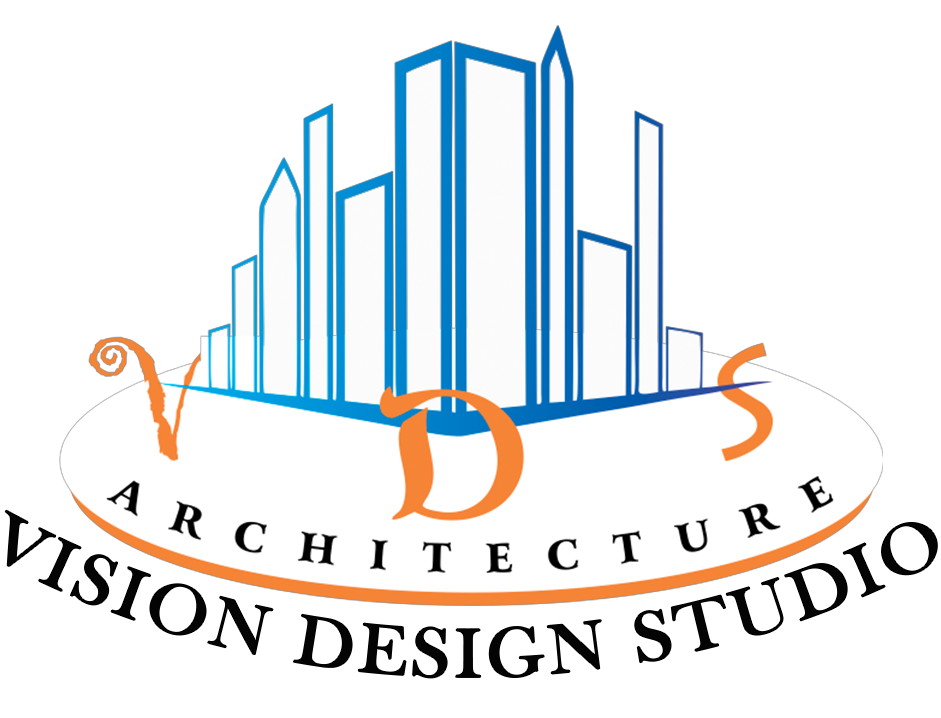Working Drawaing
Revealing Everything about Architectural Working Drawings - Vision Design Studio

In the industry of architecture, precision is very important. So to perform good precision in any architecture project, Architectural working drawings have a special place. Let’s read more about this imperative part of the architectural process.
What is Architectural Working Drawings?
In simple language, Architectural working drawings are the blueprints of buildings under construction. Imagine them as a roadmap that guides builders to create amazing structures, like houses, offices, or even cool skyscrapers.
These drawings show how everything fits together, like where the rooms go and how tall the walls should be. They help builders understand the very small but important details, making sure everything turns out right during the construction process. So, let’s take a closer look at these special drawings that bring our dream buildings to life!
Types of Architectural Working Drawings
Floor Plans
The foundation of any architectural project begins with the floor plan. This drawing acts as a detailed map for the builders. This showcases the layout of spaces within a floor. From bedrooms to kitchens, every room finds its place on this essential architectural canvas.Three important elements of floor plan are: Rooms and Spaces, Walls and Partitions & Doors and Windows
Elevations
Moving beyond the ground, elevations in architectural working designs provide a vertical snapshot of a building’s exterior. Architects use these drawings to communicate the height, materials, and overall aesthetic of each side of the structure. It’s a visual preview that sets the tone for the entire design. Important elements of any elevation are: Architectural style, Height and proportions & material and finishes.
Sections
Imagine slicing through a building like a loaf of bread; that’s the essence of section drawings. These reveal what’s happening inside the structure, offering insights into the arrangement of walls, windows, and other crucial elements. It’s an architectural X-ray that aids in construction precision.
Details
When it comes to construction, the real magic lies in the details. As the name suggests, details are quite important which provide information about every aspect. Detail drawings focus on specific elements, providing intricate information about how components like windows, doors, or staircases should be built. Precision here ensures the final structure is as envisioned.
Site Plans
A building doesn’t exist in isolation, rather it’s a part of a broader landscape. Site plans showcase how a structure interacts with its surroundings. From parking lots to green spaces, these drawings consider the building’s footprint in the context of the surrounding environment.
Tools & Techniques for creating Architectural Working Drawings
Creating architectural working drawings involves a variety of tools and techniques which can be both traditional or modern. These tools and techniques are essential for architects and designers to communicate their vision clearly to builders and other stakeholders.
- Pencil and Paper
- Drawing Board
- Computer-Aided Design (CAD)
- Building Information Modeling (BIM)
- Drawing Software
- Architectural Scales
- Drafting Compass and Protractor
- Straightedges and T-squares:
- Templates and Stencils
- Plotter and Printer
Challenges in creating Architectural working drawings
The journey to creating a good architectural working drawing comes with its own challenges. Here are some common challenges faced in the field of architectural working designs:
1- Precision & Accuracy
2- Changes in Project Scope
3- Coordination between disciplines
4- Evolving technologies
5- Meeting building codes & regulations
6- Clients Expectation
7- Budget Constraints
Want to build an Architectural working drawing for your Building?
Ready to transform your architectural dreams into reality? Vision studio expert team is here to bring your vision to life with precision and creativity. Whether you’re planning a new home, office, or any other structure, our seasoned architect, Mr. Ajay Maurya is ready to craft wonderful and innovative working designs tailored to your needs.
Contact Vision design studio now if you want to create the best Architectural working drawing for your home, building or office.
